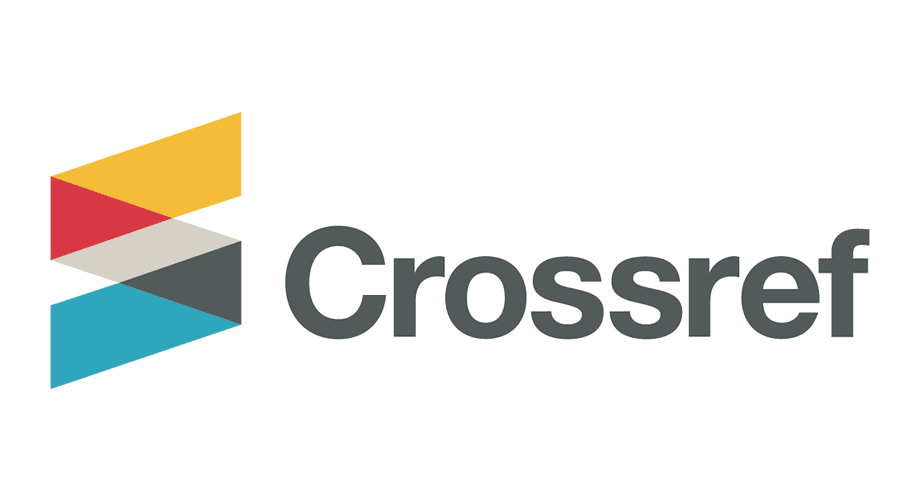A STUDY OF TYPE 36 HOUSE DEVELOPMENT AS BASIC APPLICATION OF RENOVABLE CONCEPTS IN HOUSING IN BANJARMASIN
Abstract
The Government through the Decree of the Minister of Settlement and Regional Infrastructure Number: 403 / KPTS / M / 2002 regarding Technical Guidelines for the Construction of Healthy Simple Houses states that the house is one of the basic human needs. It is necessary to create conditions that can encourage the construction of affordable housing for all levels of society, can be built in stages (growing houses) and able to meet the needs of residents. Occupants' needs can be assessed from the housing developments undertaken by residents. This study aims to analyze the application of renovable design concepts in type 36 homes by analyzing the basic needs of the occupants of the house, the area of space and its development and building components. In this study data were collected from housing populations in Banjarmasin City. The sampling technique used is cluster sampling and proportional sampling. Sampling of respondents in each housing is done by using random sampling techniques. Data from 241 occupants were then tested by Validity Test and Reliability Test then analyzed by descriptive method and the results were used as a basis for applying renovable design concepts. The results showed that the basic needs of residents who were not met were the size of the room, the area of home equipment (home accessories), the pattern of the relationship between space, the level of perfection of ventilation / wind-wind, shape and appearance (aesthetics) and the color of the house. The room that was dominantly overhauled was the family room, bathroom / lavatory and living room. The dominant plus space is the kitchen and dining room. The dominant building component developed is the wall. The basic pattern of development that is the basis for the renovable concept floor plan is the type 3 pattern (the location of the origin of the bathroom /WC is in the middle of the house between two rooms) because it has space efficiency, cost and implementation time.






